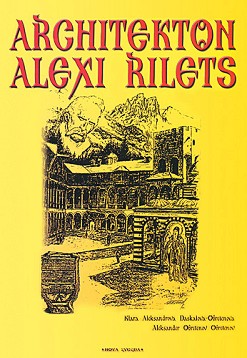An attempt has been made to outline some of the first bulgarien architekton Alexi Rilets’s achievements in the formation of the architectural aspect of the Rila Monastery during its renovation (1816-1819) and restoration after the fire (1833).
These can be seen in four aspects:
- The construction of the exterior façade as a monumental fortress,
- The construction of a unique cookhouse with a large number of arches, stabilizing equalizing girdles, and vents, which have converted it into a work of art of superb functional and ventilatory characteristics,
- The formation of the interior façade with spacious loggias and colonnades in the small and great architectural orders, in two variants (with and without intermediate arches), with kiosks of different forms and beauty, and with fire walls,
- The achievement of harmony between the Rila Monastry with Hrelyo’s tower and the grand nature around them characterized by uneven, asymmetric and hardly accessible terrain.
This event was exclusive in its essence, courage and scope not only for the Bulgarian Renaissance, but also for our whole national history. This incredible construction united the thoughts and reveries of the ecclesiastical figures of Moesia, Thrace and Macedonia; it gathered considerable donations from hundreds of Bulgarian towns and villages; it united the builders’ guilds of all Bulgaria. Hundreds of building teams, groups of professional builders, masons, stoneworkers and woodworkers were attracted by the patriotic call to turn the people’s reverie into a national monastery unique and incredible that has been intended in its capacity of advance guard of the nation to compete with the most glorious Mount Athos.
Architekton Alexi Rilets planned to build - in the middle of the eastern wing a high clock tower with a belfry, which was to rise above Hrelyo’s one and remind to all mortals that they were in the power of time. Such clock towers had been built-in in the middle of the eastern wing of each of the largest Mount Athos monasteries. This must have been the reason for building this wing to only 1/3 of its length in 1816.
An attempt has also been made to investigate the others buildings of architekton Alexi Rilets and him family tree.


















